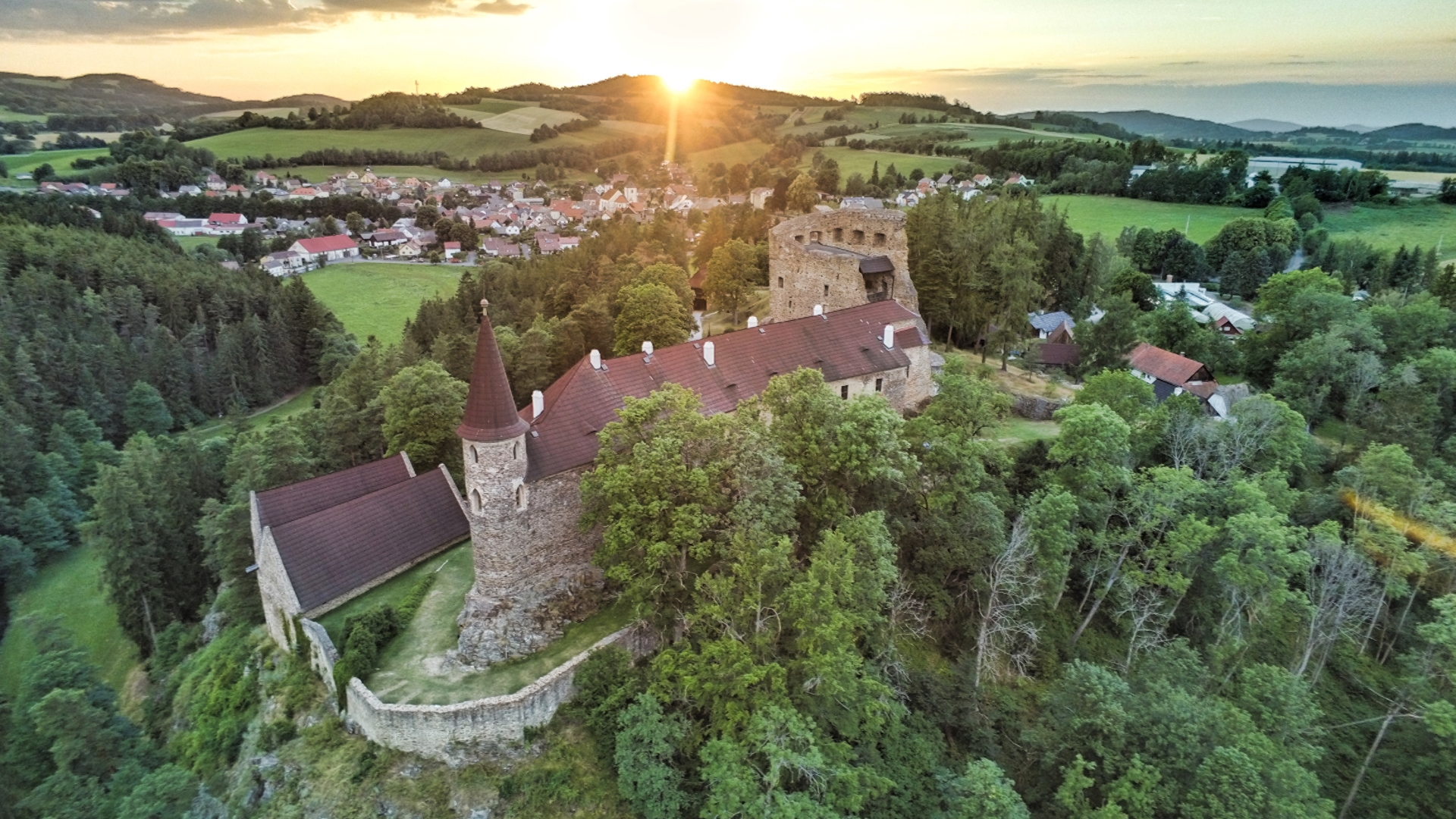Written by Kristyna Netalova

Velhartice Castle
Velhartice Castle was founded between 1290 and 1310. It was the family seat of the lords of Velhartice. The Construction of this castle was started by Bohumil from Budetice, then continued Busek the Elder and his son Busek the Younger from Velhartice. Both of them were faithful and popular valets of the Czech King and Emperor Charles IV.
According to known information so far, the castle had high peripheral walls with battlements in the earliest time. Velhartice castle was situated in today’s upper courtyard. At first, the wall covered more wooden or half-timbered buildings. During further development, first the southern and then the northern stone castle palace was built on this wall. The core of the castle consisted of two palaces, which were interconnected by walls.
North Palace, representative Paradise House, stands on the highest point of the castle rock. This building has a very interesting floor projection in the shape of the letter D. Only circumferential masonry is made of stone. The internal structures were made of wood. The window openings of this palace are very interesting. A wall jutted out from the southwest corner of the palace and closed the upper courtyard from the southwest. Nowadays, there is only the rest of it. Expressive Gothic portal of the entrance to the upper courtyard is the part of this wall. On the contrary, the wall, which closes the courtyard from the east side has been preserved not too disorganised. This wall forms the back wall of the late renaissance Huert`s wing. It is important to mention that this wall turns into a second Gothic palace, which is situated at the lowest tip of the fortress. The South Gothic palace became part of Huert`s wing during the reconstruction in the 17th century.
A large prismatic tower- DONJON was built for better coverage of the relatively easily accessible northwest front of the castle. The masonry is very massive. It is more than 2.5 meters thick. The wall is pierced by several ventilation holes at a considerable height. The only possible entrance to the tower was via a drawbridge from a large stone bridge.
The large stone bridge is referred to as a building that has no parallel in the castle grounds of Central Europe. It is an original connecting part between the core of the castle and the advanced DONJON. The stone bridge is 32 meters long, 3 meters wide and almost 10 meters high. This bridge has 4 pointed arches on massive cylindrical pillars. This construction enabled a relatively interesting and progressive way of defending the castle in case of its conquest.
The castle remained the property of the lords of Velhartice until 1390. The castle became the property of Jan of Hradec after the marriage. His son Menhart, the highest burgrave of the Kingdom of Bohemia, the opponent of George of Podebrady, often resided in Velhartice. Menhart wanted to prevent the coronation of George of Podebrady, so he secretly hid the crown jewels at Velhartice Castle. Zdenek Lev from Rozmital was one of the others, who owned this castle
For more information about the Pilsen region, in which this castle is located, click here and here.